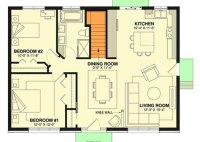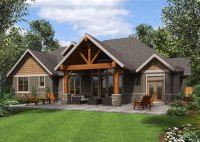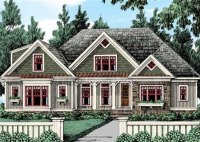Design Your Dream Home: A House Plan For 3 Bedrooms
A house plan for 3 bedrooms is a blueprint that details the layout and design of a residential dwelling intended to accommodate three separate sleeping quarters, or bedrooms. These plans typically include specifications for the dimensions, placement, and arrangement of rooms, as well as the location of amenities such as bathrooms, kitchens, and living areas. Architects and builders… Read More »










