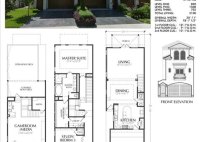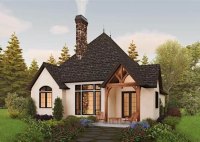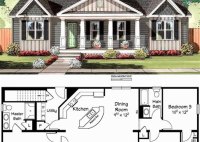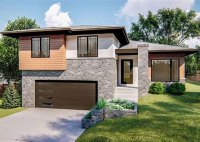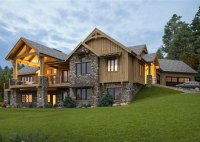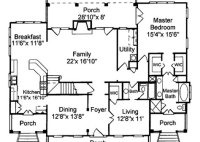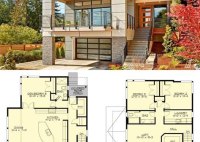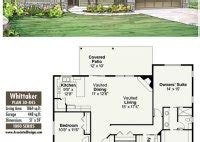Discover Dreamy Town House Floor Plans For Your Perfect Home
Town House Floor Plans are detailed blueprints that outline the layout and construction specifications of a multi-level dwelling typically found in urban areas. They provide a comprehensive view of the house’s room configuration, spatial relationships, and architectural elements. For instance, a typical town house floor plan might include a lower level with a garage, storage area, and utility… Read More »

