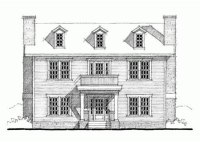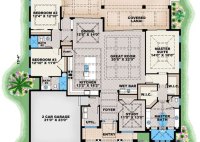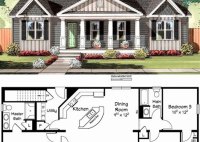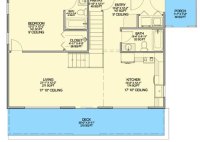Discover The Timeless Elegance Of Georgian House Plans
A Georgian house plan is a style of architectural design that originated in England during the Georgian era (1714-1830). Georgian house plans are characterized by their symmetrical facades, rectangular shapes, and elegant proportions. They often feature grand entryways, large windows, and decorative details such as moldings and cornices. One famous example of a Georgian house plan is the… Read More »










