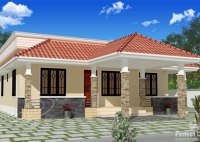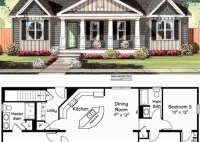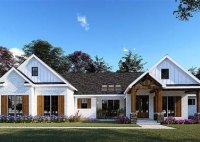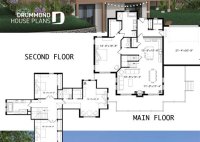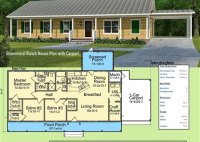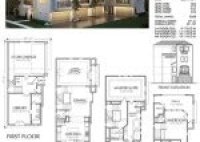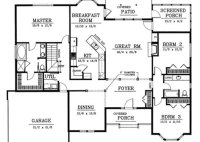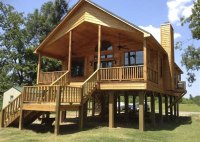Discover Ideal Single Storied House Plans For Comfort And Convenience
Single-storied house plans are architectural designs for dwellings with all living spaces situated on a single level. They provide a practical and often preferred option for individuals seeking convenience, accessibility, and efficient use of space. These plans are particularly suitable for elderly individuals, families with young children, or those with mobility limitations. By eliminating the need for stairs… Read More »

