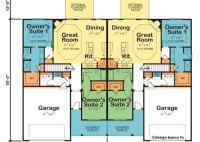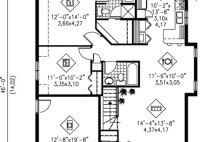Two Family House Plans: Cost-Effective And Convenient Living For Two Families
A two family house plan is a type of residential building design that accommodates two separate living units within a single structure. Each unit typically has its own entrance, kitchen, living spaces, and bedrooms, providing independent living arrangements for two families. Two family houses are commonly found in urban areas where space is limited and multi-unit housing is… Read More »


