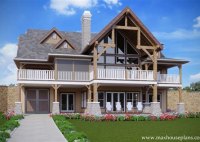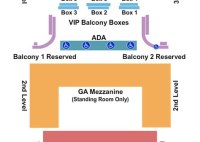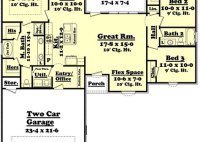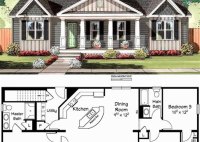Build Your Dream Home With Cinder Block House Plans
Cinder block house plans outline the construction process for a house built using cinder blocks, which are building blocks made from solidified concrete, cinders, and fly ash. These plans provide detailed instructions and specifications, including dimensions, materials, and construction techniques, ensuring the structural integrity and functionality of the house. Cinder block houses offer numerous advantages, including durability, fire… Read More »










