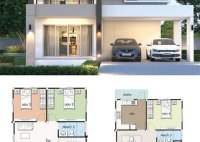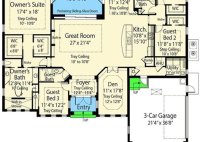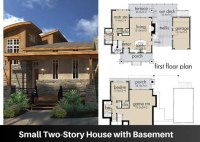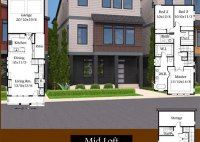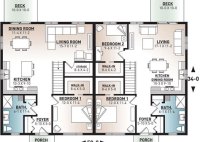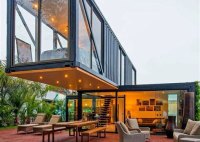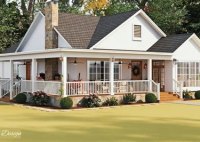Design Your Dream Home: 4-Bedroom House Plans For Every Family
A house plan of 4 bedrooms refers to a detailed architectural layout that outlines the design and configuration of a residential building intended to accommodate four bedrooms, along with other essential spaces and features. It serves as a blueprint for constructing a home that meets specific functional requirements and aesthetic preferences. House plans with 4 bedrooms are commonly… Read More »

