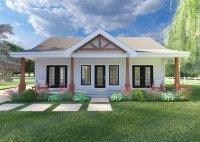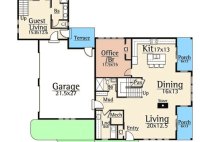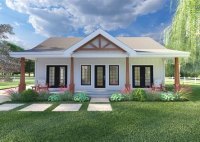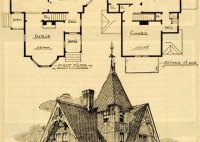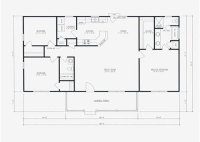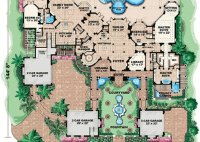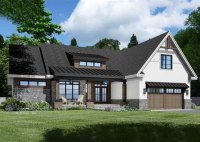Discover The Perfect 2 Bedroom 1000 Sq Ft House Plan For Your Dream Home
2 Bedroom 1000 Sq Ft House Plans are blueprints that outline the design and layout of a residential home with two bedrooms and a total living area of approximately 1,000 square feet. These plans serve as a guide for builders and architects to construct a functional and comfortable living space. Small-scale homes like this are often sought after… Read More »

