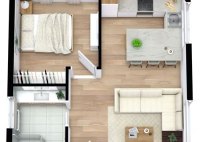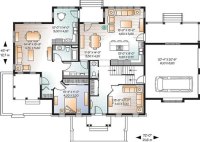Discover Space-Saving Solutions: Tiny House Floor Plans For Efficient Living
Tiny house floor plans are detailed diagrams that provide a blueprint for the layout and design of tiny houses, which are typically defined as dwellings with a floor area of 400 square feet or less. These plans include the arrangement of rooms, fixtures, and other features within the limited space available. One common application of tiny house floor… Read More »


