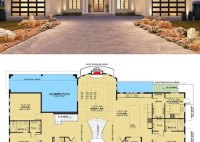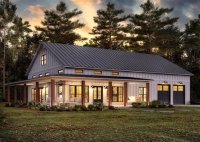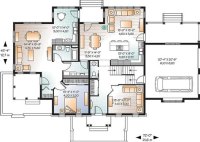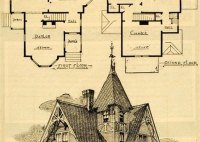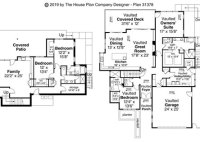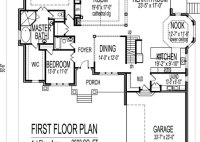Luxury Home House Plans: Design Your Dream Home With Style
Luxury home house plans are architectural blueprints that outline the design and specifications of high-end residential properties. These plans typically feature elaborate layouts, premium materials, and sophisticated amenities tailored to meet the needs of affluent homeowners. One example of a luxury home house plan is the “Palladian Paradise,” which boasts a sprawling estate with grand columns, a stunning… Read More »

