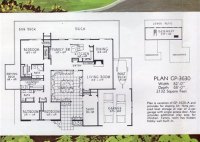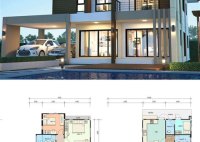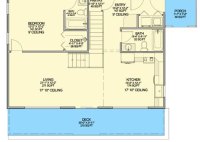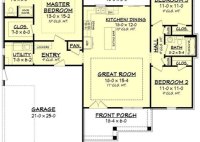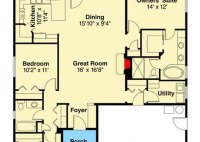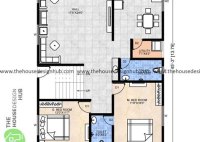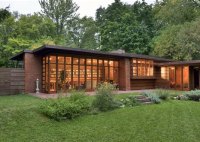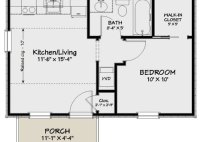Mid Century Modern House Plans: Embrace Timeless Style And Functionality
A Mid Century Modern House Plan is a blueprint or design for a house that embodies the architectural style popular from the 1930s to the 1960s. These plans prioritize functionality, simplicity, and a connection to the outdoors, emphasizing clean lines, open floor plans, and large windows. An example of a Mid Century Modern House Plan can be seen… Read More »

