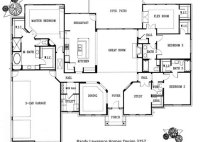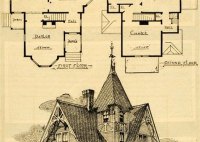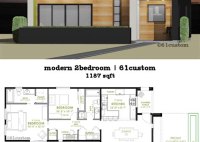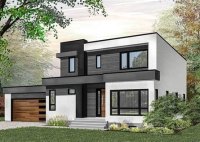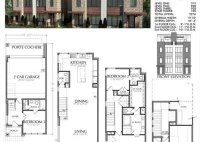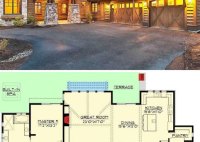Discover The Ultimate Guide To House Floor Plan Design
House Floor Plan Design: A Blueprint for Your Dream Home House floor plan design refers to the architectural layout of a residential building, outlining the arrangement and dimensions of rooms, hallways, and other spaces within the structure. It serves as a blueprint for the construction and organization of a home, determining the flow of traffic, natural lighting, and… Read More »

