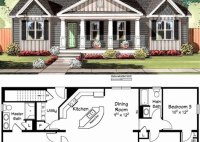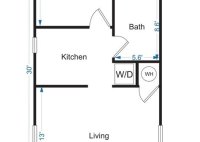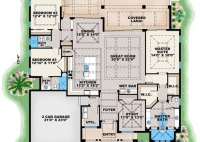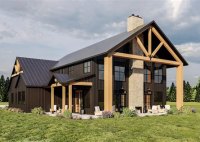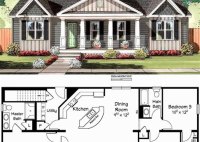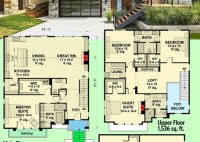Discover Your Dream Two Story House: Explore Inspiring Floor Plans Today!
A two story house floor plan is a layout for a house that has two levels, typically connected by a staircase. This type of floor plan is a popular choice for families who need more space than a single-story house can offer. Two story house floor plans can be designed to accommodate a variety of needs and preferences,… Read More »

