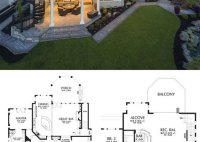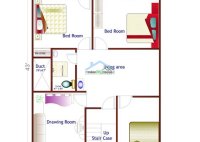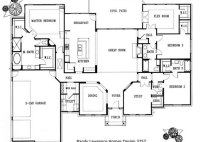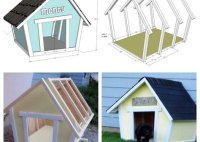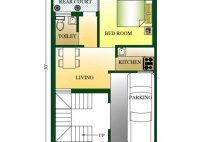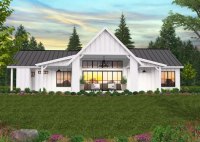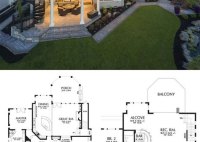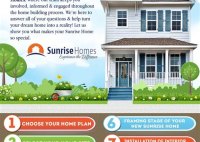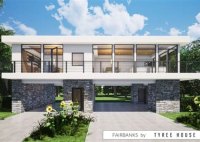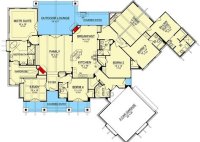2-Floor House Plans: Maximize Space And Style For Modern Living
A 2-floor house plan is a residential architectural design that allocates the living space of a house across two levels or floors. This type of house plan is often favored for providing ample space for multiple bedrooms, bathrooms, and common areas. Examples of 2-floor house plans include traditional homes with a separate living room, dining room, and kitchen… Read More »

