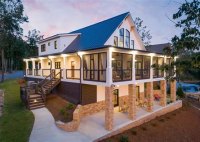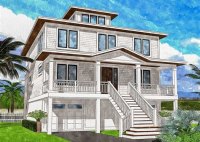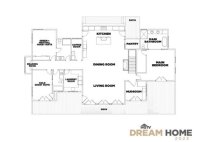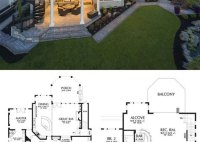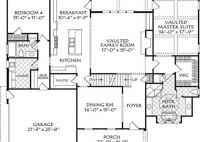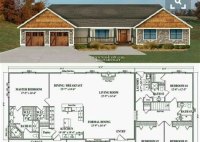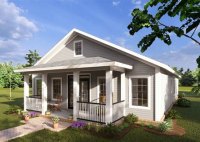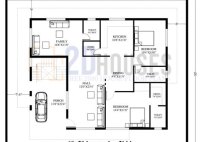Design Your Dream Waterfront Retreat With Southern Living Lake House Plans
Southern Living Lake House Plans refer to architectural designs and blueprints for constructing or renovating homes specifically intended to be situated by a lake. These plans typically incorporate elements that cater to the unique lifestyle and recreational opportunities associated with lakefront living. Whether it’s a cozy cabin retreat or a spacious family compound, Southern Living Lake House Plans… Read More »

