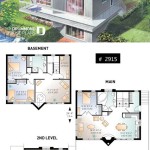1500 Sqft House Plans: Design Your Dream Homes
A 1500 square foot house plan offers a balanced approach to living space. It's ample enough for a comfortable and functional family home, yet manageable in terms of construction and maintenance costs. This size caters to diverse lifestyles, from young couples starting their journey to growing families seeking a space that comfortably accommodates their needs. Navigating the world of 1500 sqft house plans can be exciting, but it requires careful consideration of your specific requirements and preferences.
Key Considerations for 1500 Sqft House Plans
Before diving into the myriad floor plan options, it's essential to define your priorities and assess your needs. Your budget, family size, lifestyle, and the location of your home play significant roles in shaping your ideal house plan. Here are some crucial factors to ponder:
Your Family's Needs:
Consider the number of bedrooms and bathrooms you require. A young couple might prioritize a larger master suite and a guest room, while a family with children will need multiple bedrooms for everyone to have their own space. Think about the number of living areas you desire, whether it's a formal dining room, a cozy family room, or a dedicated home office space.
Your Lifestyle:
Are you an avid entertainer? A large kitchen and open floor plan might be ideal for hosting gatherings. Do you work from home? A dedicated office space or a multi-functional room could be vital. If you enjoy outdoor living, consider a design that incorporates a spacious deck or patio.
Location and Climate:
The climate and location influence the design of your home. In warmer climates, consider maximizing natural light and ventilation, while in colder regions, prioritize insulation and energy efficiency. Also, take into account the slope of your property, the availability of natural light, and the orientation of the house for optimal comfort.
Understanding 1500 Sqft House Plan Variations
1500 sqft house plans come in various layouts and configurations, each catering to different preferences and lifestyles. Understanding the common variations can help you choose the plan that best aligns with your vision.
Open Floor Plans:
These plans emphasize a seamless flow between living areas, often eliminating walls between the kitchen, dining, and living spaces. This creates a sense of spaciousness and encourages social interaction. These open floor plans are popular for families who enjoy hosting and spending quality time together.
Traditional Layouts:
These plans offer more defined spaces, with separate rooms for each function. This provides greater privacy and can be ideal for families who value a structured living environment. The design often features a formal dining room, a separate living room, and dedicated bedrooms, offering a sense of order and separation.
Modern Designs:
Modern house plans often prioritize clean lines, open spaces, and an emphasis on natural light. They frequently feature large windows, minimalist décor, and a focus on functionality. Modern designs often incorporate sustainable features and energy-efficient materials.
Tips for Designing Your Dream Home
Once you have a clear understanding of your preferences and the available floor plan options, it's time to design your dream home. These tips can guide you through the process.
Work with a Professional:
Collaborating with an architect or a designer can provide valuable expertise and guidance throughout the design process. They can help you optimize your space, incorporate your specific needs, and ensure your home is both functional and aesthetically pleasing.
Consider Building Codes:
Be mindful of local building codes and regulations that might influence your design choices. Understanding these guidelines ensures your home meets safety standards and complies with legal requirements.
Prioritize Energy Efficiency:
Incorporate sustainable features into your design, such as energy-efficient windows, insulation, and solar panels. These features not only reduce your environmental impact but also contribute to lower utility costs.
Embrace Flexibility:
Don't be afraid to adapt pre-designed house plans to your specific needs. You can modify room sizes, add windows, or even incorporate unique architectural features to personalize your home.
Visualize Your Space:
Utilize design software or 3D modeling tools to visualize your space. This allows you to experiment with different layouts, furniture arrangements, and finishes before committing to any decisions. It's a powerful tool for creating a home that truly reflects your unique style.
Finding Your Perfect 1500 Sqft House Plan
The abundance of resources available online and offline can help you find the perfect 1500 sqft house plan. Browse through architectural websites, home building magazines, and local design firms. Attend home shows and seminars to gather inspiration and explore new ideas. With careful planning and a clear vision, you can transform your dream home into a reality.

1500 Sqft House Plan Customized Designs By Professionals Imagination Shaper

Cottage Style House Plan 3 Beds 2 Baths 1500 Sq Ft 44 247 Dreamhomesource Com

Craftsman Style House Plan 3 Beds 2 Baths 1500 Sq Ft 124 747 Dreamhomesource Com

10 Perfect 1500 Sq Ft House Plans Following Vastu Shastra

Traditional Plan 1 500 Square Feet 3 Bedrooms 2 Bathrooms 348 00018

Cottage Style House Plan 3 Beds 2 Baths 1500 Sq Ft 44 247 Dreamhomesource Com

1500 Sqft House Plan Customized Designs By Professionals Imagination Shaper

Get Customized House Plan Design Floor

1500 Sq Ft House Plan East Facing Designs And Plans Pdf Books

Barndominium Style House Plan 3 Beds 2 Baths 1500 Sq Ft 923 234 Eplans Com
Related Posts








